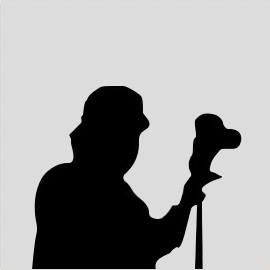The church began in 1737 and was completed in 1759, on the initiative of the prior Alonso de Jesus and Ortega and financed by the Hospital Order to welcome the remains of its founder, San Juan de Dios, born in Monte Mayor (Portugal) in 1495 and as a child came to live in Spain.
Today, with the title of Basilica by the Bull "Extat Garnet", of December 20, 1916, given by Benedict XV, was built in the eighteenth century by José de Bada. Expression of the Baroque of the time are the columns and various sculptures. Divided into two bodies, with latin cross plant, nave with side chapels, two on each side, cruise with a high dome, Chapel and Coro.
The fresco paintings were made by Diego Sánchez Sarabia. But the rich interior highlights the altarpieces and especially the altarpiece of the main chapel, made by José Francisco Guerrero between 1744 and 1753. In the broader central street is: the Tabernacle, an arch that communicates with the Camarín and above , In the attic, a niche with the image of the Immaculate.
Behind the main altarpiece is the Sacristy, with a rectangular plan divided into three sections by two toral arches and covered with an arched vault of great decorative richness.
On the left side of the altarpiece opens the door that leads to the Camarín, located above the Sacristy. The dressing rooms constituted the most representative spaces of the baroque churches of the s. XVIII dedicated to the cult of a certain image, normally of the Virgin, although this one is an exception, dedicated to keep the relics of San Juan de Dios. Of rectangular plan, like the Sacristy, but divides its three sections by antecamarines and camarín in the center. The whole set is decorated with paintings by Tomás Ferrer.
It is possible to emphasize in the stairs of access to the camarín its balustrade of wood and the zócalo of tiles sevillanos. The Front with two tall towers on each side as a retable, with two bodies and three streets, separated by columns of Corinthian orders. In the lateral streets of the interior body two doors open and on them the images of San Gabriel and San Rafael; In the central, wider, is the main door; In the central street of the second body a large hornacina welcomes the image of San Juan de Dios, appearing on the lateral reliefs alluding to San Ildefonso and Santa Barbara. It is finished with a medallion in the center with a relief of God Father and on it a grenade and a cross, symbol of the Order.




